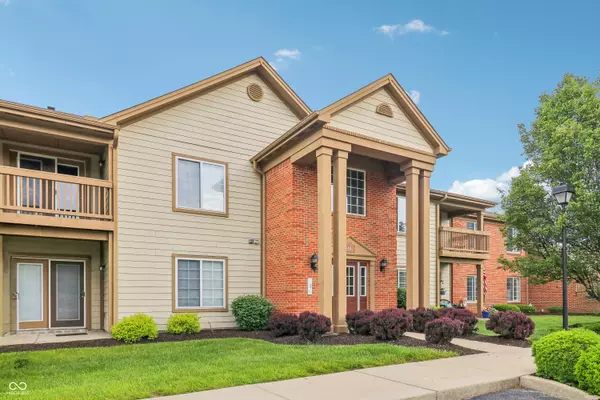For more information regarding the value of a property, please contact us for a free consultation.
8910 Hunters Creek DR #207 Indianapolis, IN 46227
Want to know what your home might be worth? Contact us for a FREE valuation!

Our team is ready to help you sell your home for the highest possible price ASAP
Key Details
Sold Price $190,000
Property Type Condo
Sub Type Condominium
Listing Status Sold
Purchase Type For Sale
Square Footage 1,550 sqft
Price per Sqft $122
Subdivision Creekside Crossing
MLS Listing ID 22038776
Sold Date 08/01/25
Bedrooms 2
Full Baths 2
HOA Fees $294/mo
HOA Y/N Yes
Year Built 2010
Tax Year 2024
Property Sub-Type Condominium
Property Description
Discover this 1,500-square-foot condominium nestle into the quite community of Creekside Crossing in Perry Twp. The inviting great room w/ electric fireplace shines with cathedral ceilings, seamlessly connecting to a stylish kitchen boasting quartz tops and new cabinets. The black stainless steel appliances make the back splash pop. The vaulted master suite features dual sinks and a walk-in tiled shower w/ an oversized closet. The office has cathedral ceilings and offers the perfect amount of space. Secondary bdrm is good in size and has a tiled shower bath, recently updated, right outside the door. With a community pool, designated parking, and HOA dues covering water, trash, sewer, lawn care, and HOI for the entire exterior this condo offers both luxury and convenience! Truly turn key and ready for you. New AC 2025
Location
State IN
County Marion
Rooms
Main Level Bedrooms 2
Kitchen Kitchen Updated
Interior
Interior Features Breakfast Bar, Vaulted Ceiling(s), Entrance Foyer, Pantry, Walk-In Closet(s)
Heating Heat Pump, Electric
Cooling Central Air
Fireplaces Number 1
Fireplaces Type Electric, Family Room
Equipment Intercom
Fireplace Y
Appliance Dishwasher, Electric Water Heater, Microwave, Electric Oven, Refrigerator
Exterior
Exterior Feature Balcony
Building
Story One
Foundation Slab
Water Public
Architectural Style Traditional
Structure Type Brick,Cement Siding
New Construction false
Schools
Elementary Schools Douglas Macarthur Elementary Sch
Middle Schools Perry Meridian Middle School
High Schools Perry Meridian High School
School District Perry Township Schools
Others
HOA Fee Include Sewer,Insurance,Lawncare,Maintenance Grounds,Maintenance Structure,Management,Snow Removal,Trash
Ownership Mandatory Fee
Read Less

© 2025 Listings courtesy of MIBOR as distributed by MLS GRID. All Rights Reserved.
GET MORE INFORMATION



