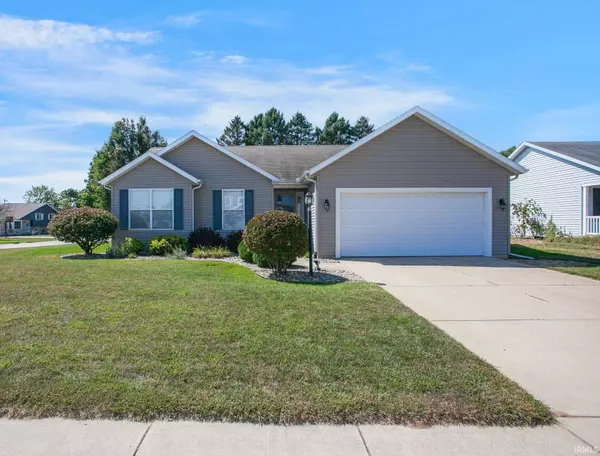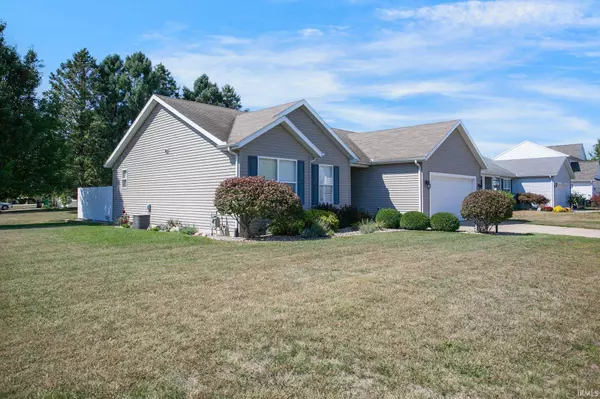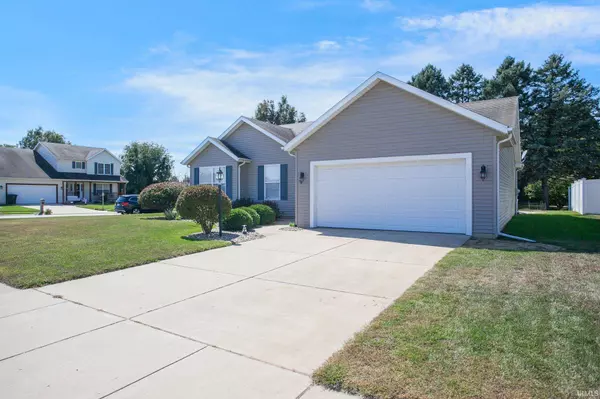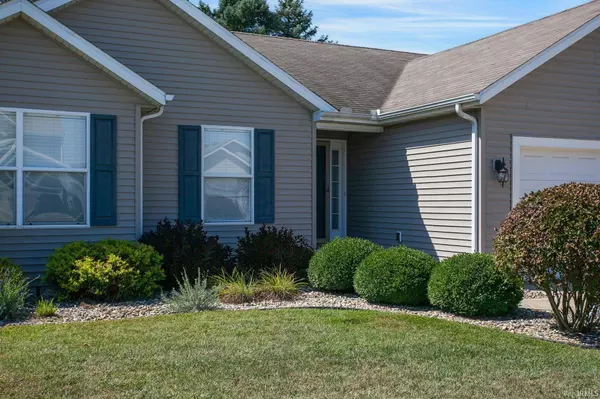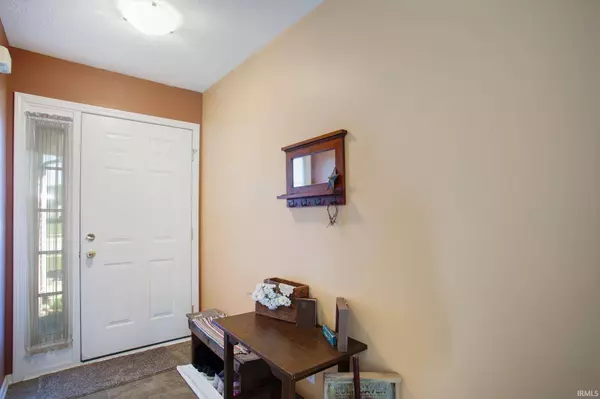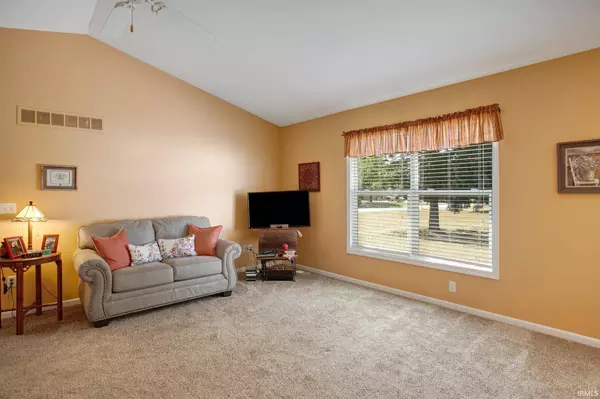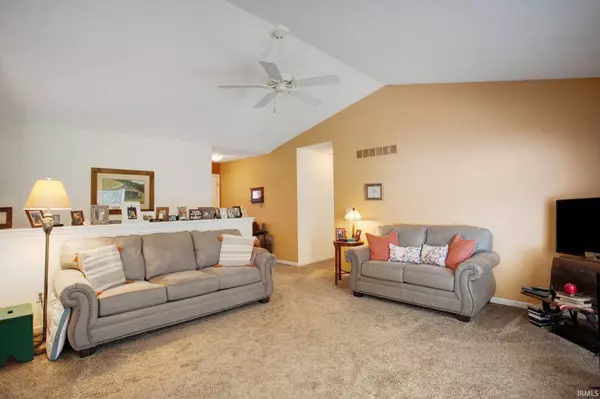
GALLERY
PROPERTY DETAIL
Key Details
Sold Price $252,900
Property Type Single Family Home
Sub Type Site-Built Home
Listing Status Sold
Purchase Type For Sale
Square Footage 1, 256 sqft
Price per Sqft $201
Subdivision Jade Crossing
MLS Listing ID 202435054
Sold Date 10/18/24
Style One Story
Bedrooms 3
Full Baths 4
Abv Grd Liv Area 1,256
Total Fin. Sqft 1256
Year Built 2004
Annual Tax Amount $2,808
Tax Year 2024
Lot Size 8,015 Sqft
Property Sub-Type Site-Built Home
Location
State IN
County St. Joseph County
Area St. Joseph County
Direction W Brick Rd, turn right onto N Jade Crossing Dr, last home on right hand side. Corner lot of N Jade Crossing Dr and W Acacia Pl.
Rooms
Basement Full Basement, Unfinished
Kitchen Main, 10 x 12
Building
Lot Description Corner
Story 1
Foundation Full Basement, Unfinished
Sewer Public
Water Public
Architectural Style Ranch
Structure Type Vinyl
New Construction No
Interior
Heating Forced Air
Cooling Central Air
Flooring Carpet, Concrete, Other, Ceramic Tile
Fireplaces Type None
Appliance Dishwasher, Microwave, Refrigerator, Range-Gas, Water Softener-Owned
Laundry Main
Exterior
Parking Features Attached
Garage Spaces 2.0
Amenities Available Ceiling Fan(s), Ceilings-Vaulted, Countertops-Laminate, Eat-In Kitchen, Foyer Entry, Open Floor Plan, Pantry-Walk In, Patio Open, Porch Covered
Schools
Elementary Schools Warren
Middle Schools Dickinson
High Schools Clay
School District South Bend Community School Corp.
Others
Financing Cash,Conventional,FHA
SIMILAR HOMES FOR SALE
Check for similar Single Family Homes at price around $252,900 in South Bend,IN

Active
$320,000
1801 Longley Avenue, South Bend, IN 46628-2314
Listed by Eric Bomkamp of Irish Realty1 Bed 1 Bath 525 SqFt
Active
$280,000
1043 Johnson Street, South Bend, IN 46628-2560
Listed by Nick DeMaegd of Century 21 Circle5 Beds 4 Baths 2,600 SqFt
Active
$264,000
25684 Rolling Hills Drive, South Bend, IN 46628
Listed by Brian Waters of Mentor Listing Realty, Inc.4 Beds 3 Baths 1,870 SqFt
CONTACT


